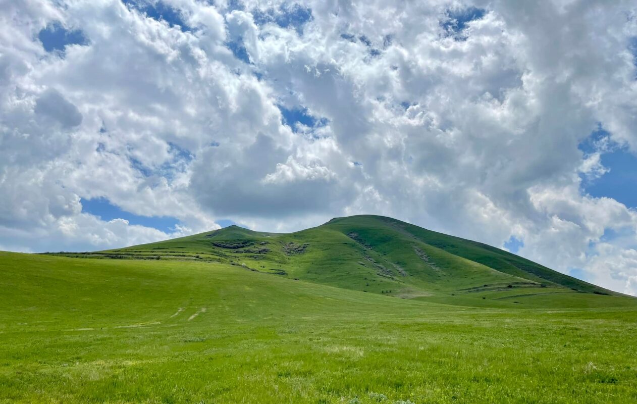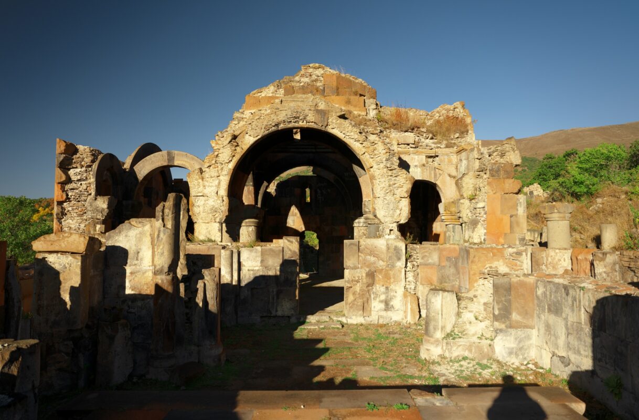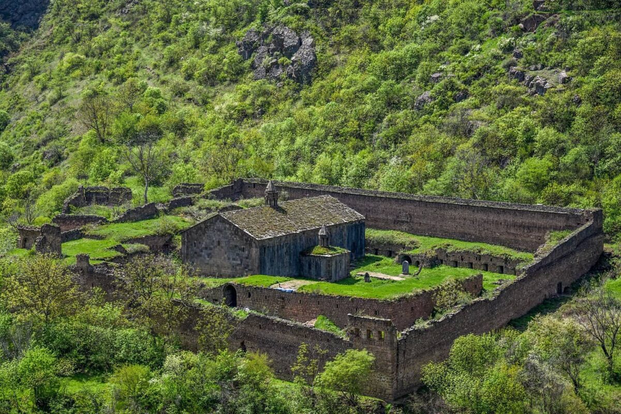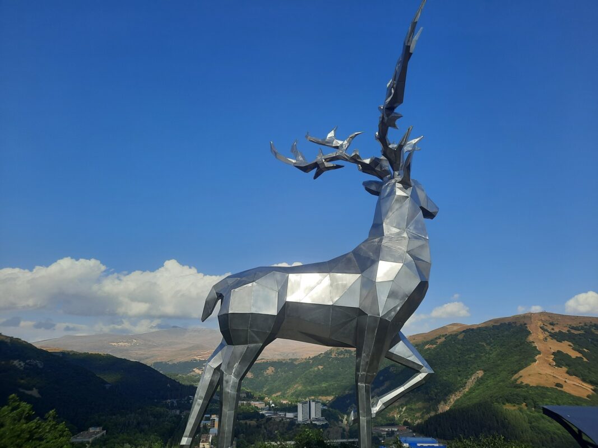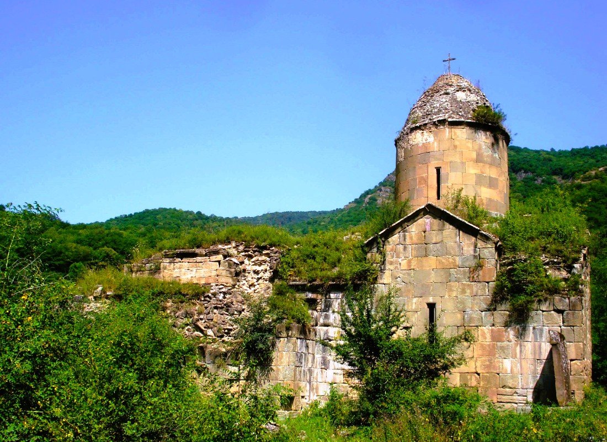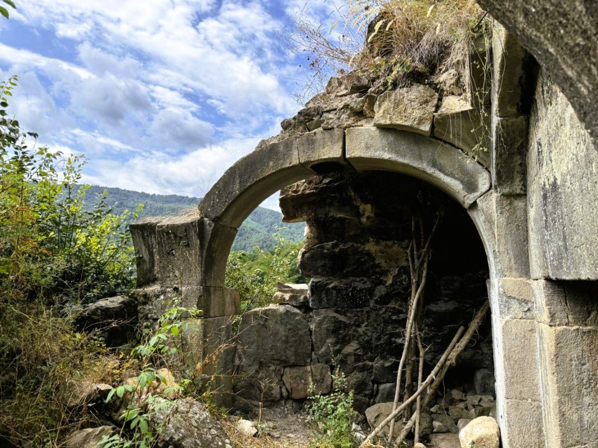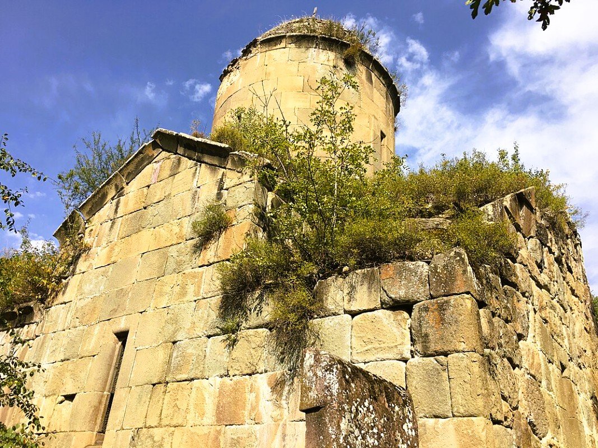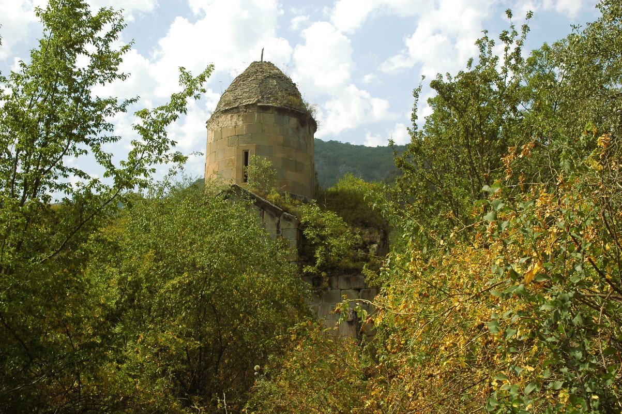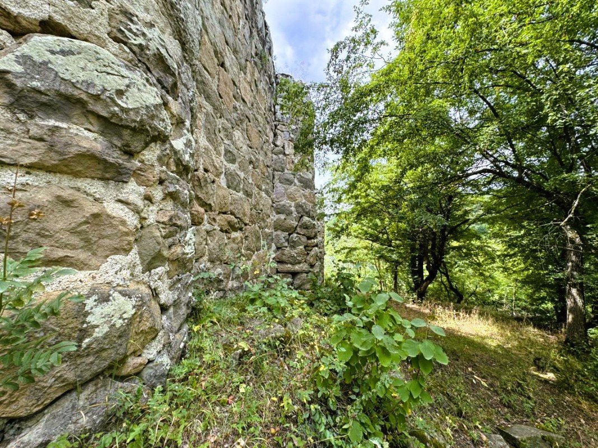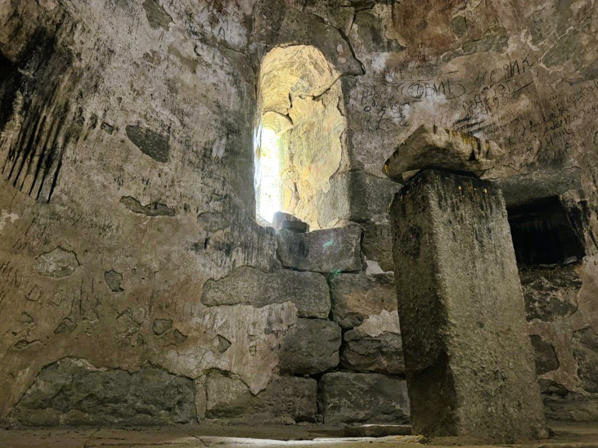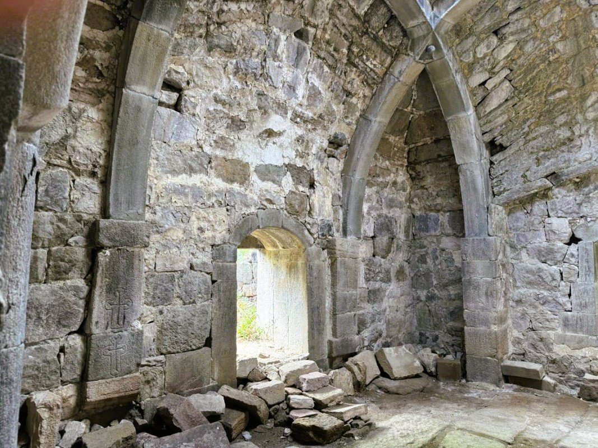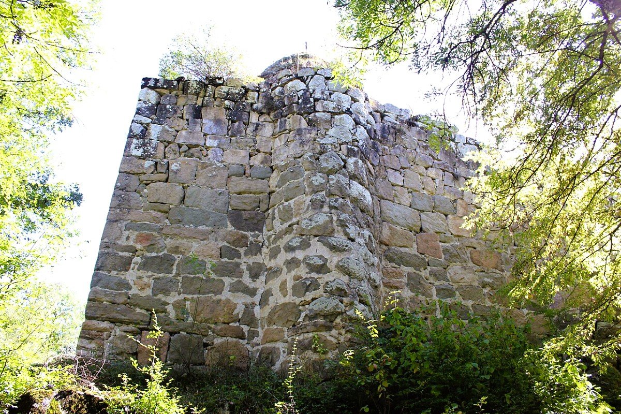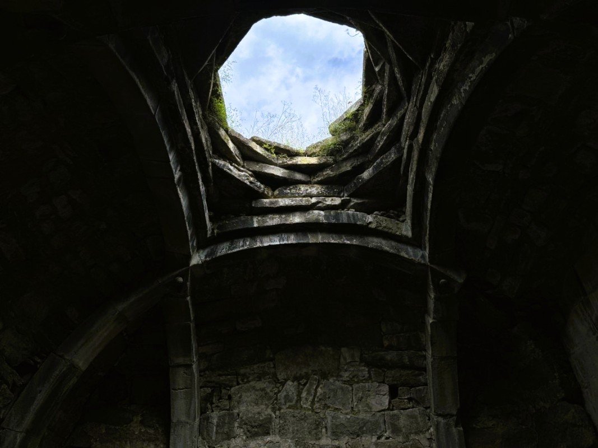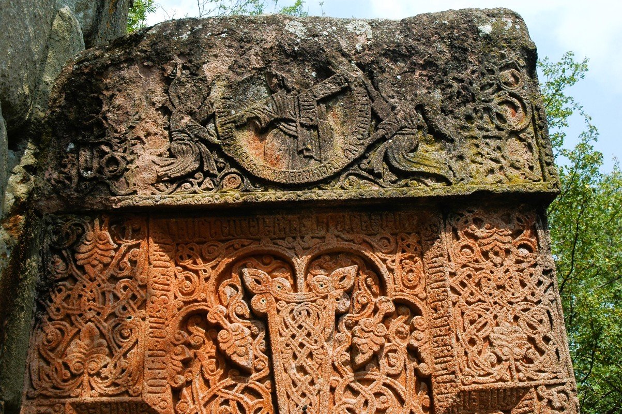Latest Listings
Related Listings
Close To You
Arakelots Monastery
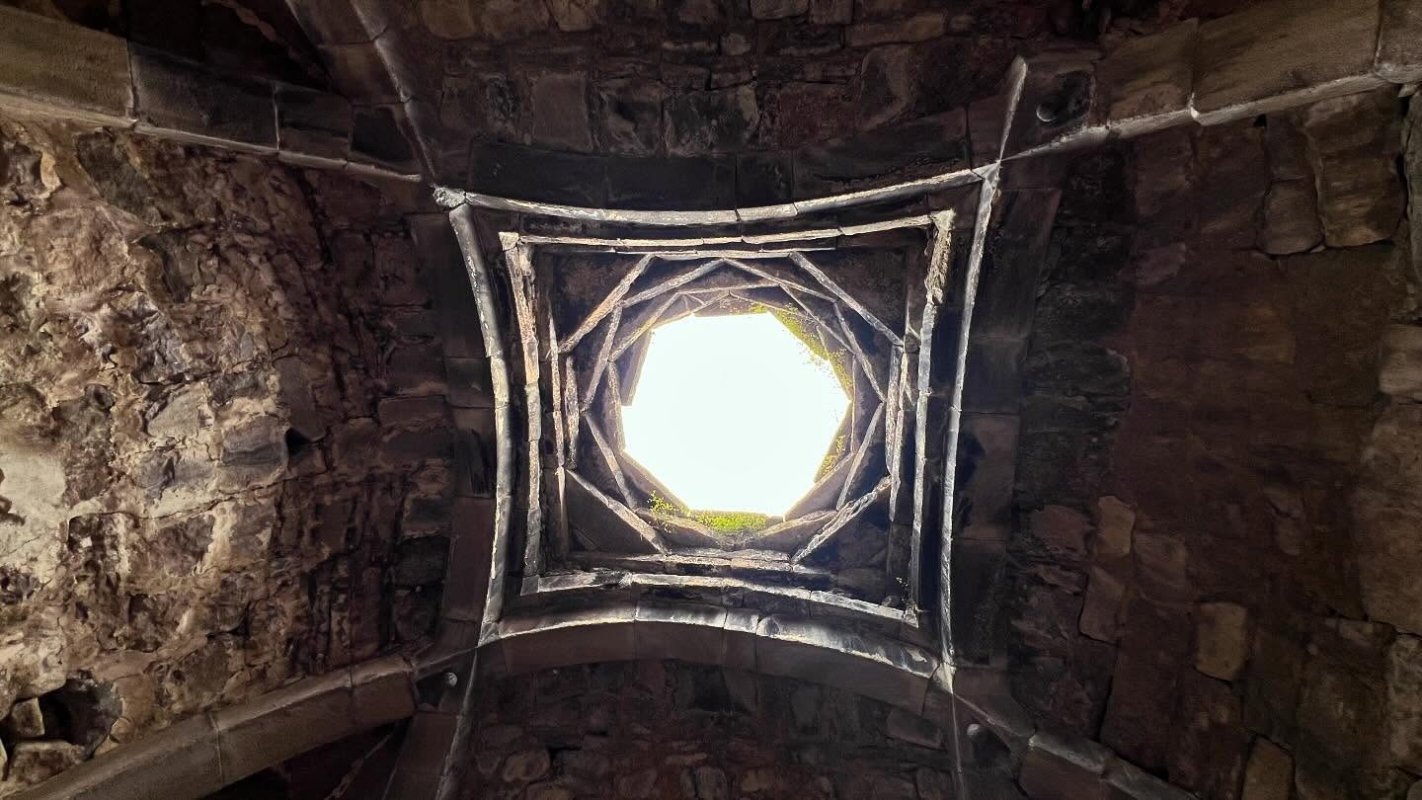
Monastery
1250 m
Cultural
Medium
VISITOR INFORMATION
📍 Location: 3 km southwest of Kirants Village, Tavush Province
🌐 Coordinates: Approx. 40.8° N, 45.4° E
🕰 Period: 13th century
📝 Other Names: St. Arakelots Monastery, Kirants Monastery
🌿 Best Time to Visit: April to October, when the weather is favorable and the roads are accessible
OVERVIEW
Arakelots Monastery, also known as Kirants Monastery, was one of the key spiritual, educational, and commercial centers of Tavush Province for centuries. The monastic complex includes two churches, auxiliary buildings, and a nearby medieval caravanserai. It served not only as a place of worship but also as a crucial stop on medieval trade routes, linking various settlements in the region.
ETYMOLOGY
The name "Arakelots" comes from the word "apostle," meaning "a monastery dedicated to the apostles." According to tradition, it was built in honor of Jesus Christ's twelve apostles, who are considered the pillars of Christianity. The name "Kirants" is related to the monastery's geographical location, situated near the Kirants River and the village of the same name, and was used to specify its location.
HISTORY
Arakelots Monastery was founded in the 13th century during the era of the Zakarian Princes, when the Tavush region was actively developing as a cultural and commercial hub. The monastery was built on the left bank of the Kirants River, in a forested mountainous area, and its position allowed it to control important trade and strategic routes that connected northern Armenia with Georgia and Aghvank. The complex included two churches, a gavit, auxiliary buildings, residential areas, and a caravanserai located about 80 meters away, where travelers and merchants stopped. The large church is domed and constructed with dressed stone, while the smaller church is a single-aisled basilica. The monastery was not only a spiritual center but also a hub for educational and economic activity, contributing to the prosperity of the surrounding villages.
ARCHITECTURE
Main Church - The main church of Arakelots Monastery is located at the northern edge of the fortress, adjacent to the standing wall. It is a small structure (10.25 × 7.45 meters), externally covered with light-colored, yellow, and blue hewn stones, while the interior is plastered with lime. It features a tall, round drum and a pointed dome. The church has no decorative carvings or inscriptions. The windows are small, with only six in total: four on the dome, one in the center of the southern wall, and one on the eastern façade of the apse. The eastern side of the church has a deeply recessed apse with a high altar platform (entry from the south with three steps) and no ambulatories. The supporting arches of the dome rest on wall columns attached to the northern and southern walls. The northern side of the church lacks a wall, instead using the fortress wall. The only entrance is on the western side, later connected to the adjacent chapel. The roof is slanted (sag), and the northern slope is artificially raised and attached to the fortress wall to reduce the load on the roof and prevent rainwater from penetrating through the walls. The church remains standing, though there are cracks in the eastern, southern, and western walls caused by earthquakes. The dome's covering, roof tiles, and upper stone rows have been damaged. Some fragments of murals are preserved.
Chapel - The chapel, located on the western wall of the main church, is one of the most significant and notable structures of Arakelots Monastery. It has a square plan (10.4 × 9.5 meters) and is a medium-sized building constructed from light-colored, yellow, and blue hewn stones. The chapel lacks columns, and its roof is tent-like, supported by intersecting cross-vaults resting on wall columns, half-columns, and piers. A unique feature of the chapel is its vaulted ceiling. The corners of the square openings formed above the arches are gradually cut with flat slabs, creating a step-like narrowing passage upwards. In addition to the vaulted ceiling, the chapel receives light through a medium-sized, low window on the western wall, which opens towards the valley and the settlement on the opposite slope. The entrance is located in the eastern part of the southern wall, inside the gavit. The building has complete walls only on the south side and partially on the east.
Gavit - The gavit of Arakelots Monastery is a small, square building with unequal sides, located in front of the chapel entrance. It was vaulted and domed, with a column at the southeastern corner, supporting the southern and eastern arches. The western wall is entirely occupied by a large, vaulted niche.
Belfry - The belfry is a semi-ruined, square-plan, vaulted-roof building located at the southwestern corner of the gavit. The wall columns and arches have survived. On the southwestern wall, there are preserved inscriptions regarding donations.
Second Church - The second church is located south of the fortress's main entrance, adjacent to the eastern wall of the fortress. It is a small, elongated building with a rectangular floor plan, a single-nave basilica with a vaulted roof and a gabled roof. The entrance is through the southern wall, close to the southwestern corner. The church has four small, narrow windows, two of which are on the western wall, one beneath the other. It is built from large sandstone, and its roof is earth-covered. The church remains standing. To the south of it, there are remains of a large building, likely a refectory-kitchen, as well as another structure that served as a reception hall.
Fortress - The monastery's fortress is located on the eastern part of the village settlement, on a narrow, long rocky ridge that runs parallel to the floodplain. Its elevated position allowed it to monitor the entire settlement. The northern side connects to the settlement through a narrow, drum-shaped passage and is protected by high walls and nearby towers. The western face drops steeply into a deep floodplain, making this side impregnable. The eastern face of the fortress, which is relatively more accessible, faces a valley descending towards a stream. The fortress is approximately 135 meters long and 32 meters wide. Sections of the northern and northwestern walls remain, with four towers. The fortress had three doors, two of which are still intact:
- The small western door opened towards the floodplain and served as a connection to the settlement.
- The medium-sized southwestern door connected the corners of two large buildings.
- The largest door is located in the middle of the eastern wall, but it is now covered by trees and shrubs.
Karapet’s Khachkar - Located on the southern side of the main church, adjacent to the wall, Karapet's khachkar (cross-stone) is made of red tuff and mounted on a pedestal. The carvings are floral and geometric, with Christ depicted above the cross, flanked by angels on each side.
PRESERVATION AND RESTORATION
Over the centuries, the Arakelots Monastery complex, with its churches, gavit, chapel, fortress, and auxiliary buildings, has been affected by both natural and human factors. Throughout different periods, it has been damaged, primarily by earthquakes, which caused cracks in the eastern and southern walls of the main church, damaged the dome's roof, tiles, and upper stone layers. Since the late 20th century, several conservation and preventive measures have been implemented to prevent further degradation of the main structures. The historically significant elements, including Karapet's khachkar and mural fragments, have been preserved and reinforced by specialists. Restoration efforts have been carried out using traditional construction techniques and materials to maintain the monastery’s original appearance and medieval architectural style. Today, the complex still requires continuous maintenance and full restoration programs to ensure its complete revival and preservation of its historical and cultural value for future generations.
Facilities
Nearby
Ijevan is the administrative center of Tavush Province. The town offers a variety of attractions, including public parks, cultural centers, art galleries, the Ijevan Forest Park, as well as convenient accommodation options for overnight stays.
Yenokavan is one of Armenia’s most scenic villages, rich in natural beauty and tourism potential. It is home to Yell Extreme Park-one of the country’s top adventure destinations-where visitors can experience ziplining, paragliding, horseback riding, rock climbing, and other active pursuits.
Located to the northeast of Achajur village in Tavush Province, this medieval monastic complex, perched on a forested mountainside, was constructed between the 10th and 13th centuries. It is distinguished by its picturesque natural surroundings, multicolored hewn stone buildings, and ornate carvings.
This colossal Oriental plane tree is one of the oldest in Armenia. It reaches a height of 54 meters with a trunk circumference of 14 meters. Inside its hollow, locals have created a small chapel. According to legend, it was planted by King Ashot Yerkat in the 10th century and is said to self-ignite and be reborn every seven years.
An impressive 13th-century monastic complex situated in the forested hills west of Kirants village. Unique for being entirely built of brick-an exceptional feature in Armenian medieval architecture-the complex includes several churches, a gavit, a refectory, and auxiliary structures. Though relatively difficult to access, it is especially appealing for adventure travelers and history enthusiasts.

