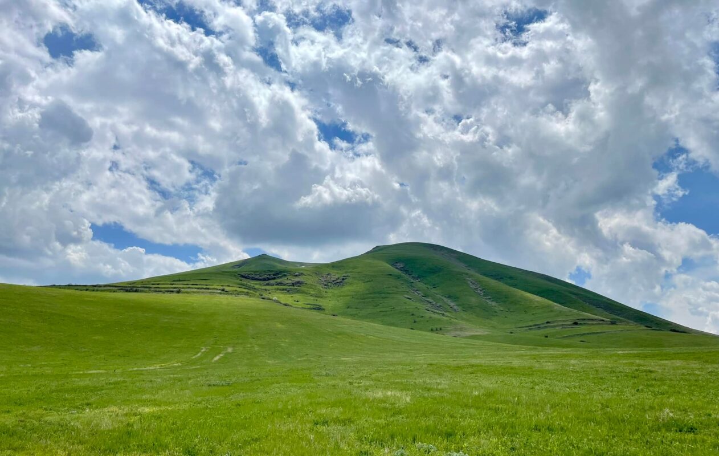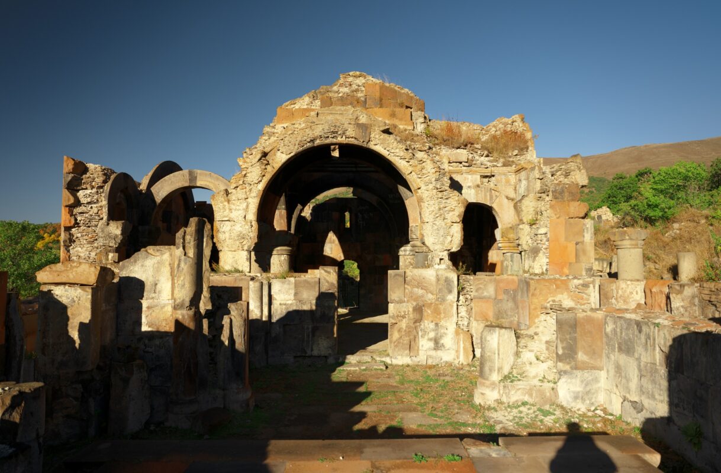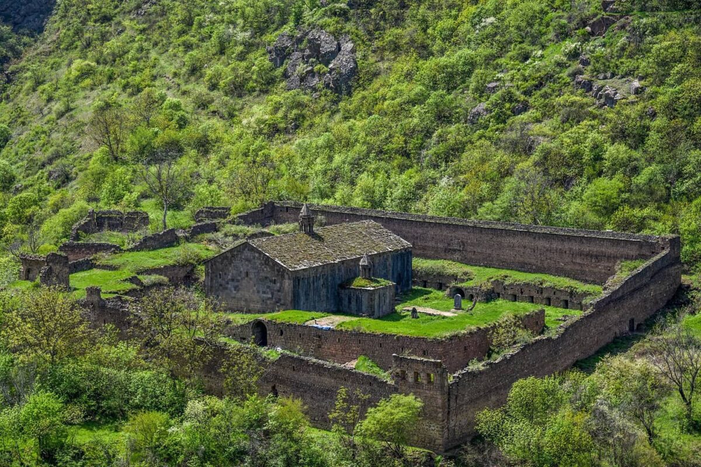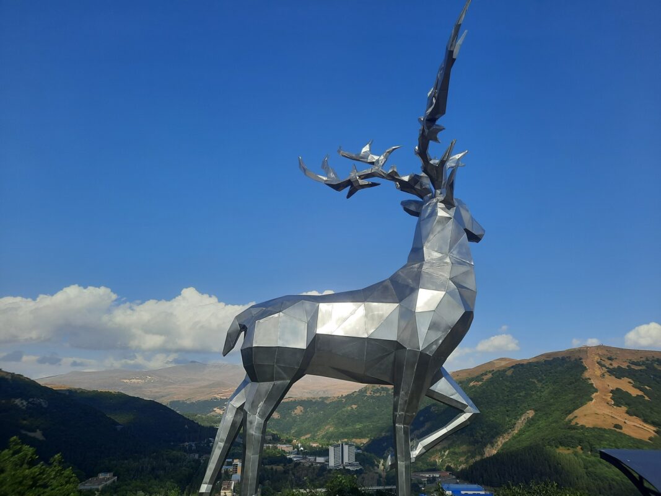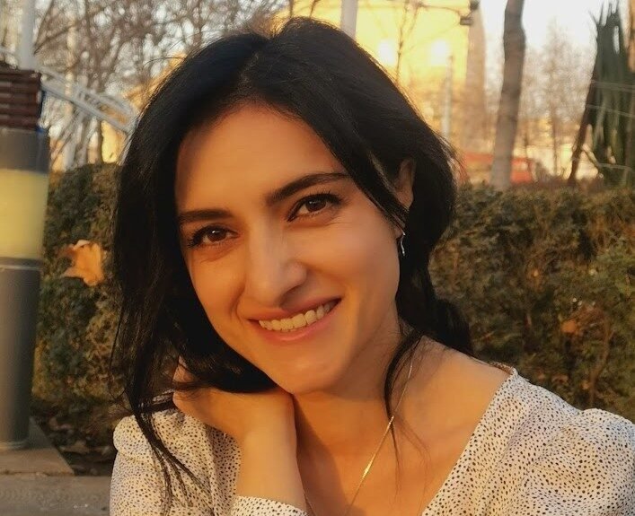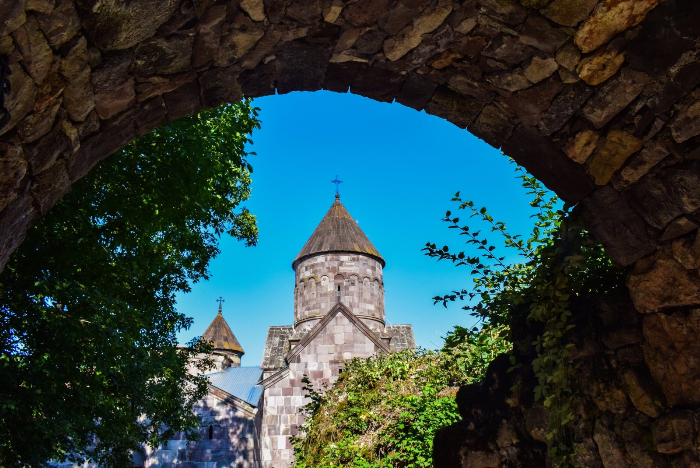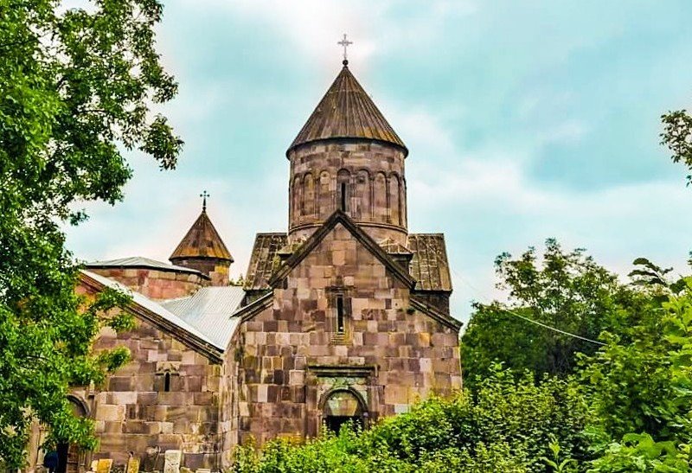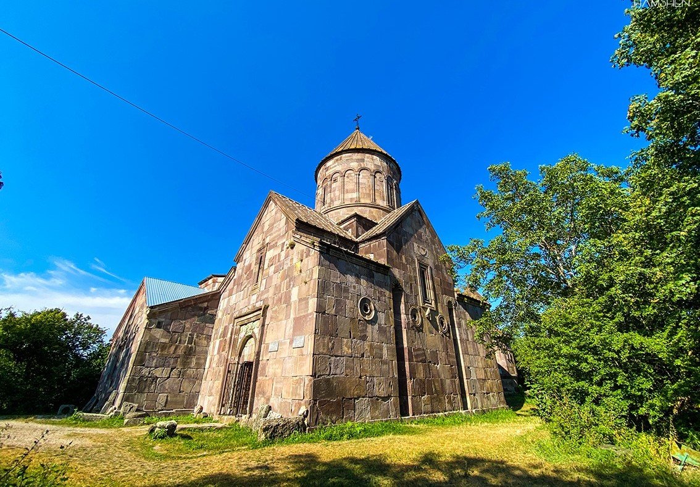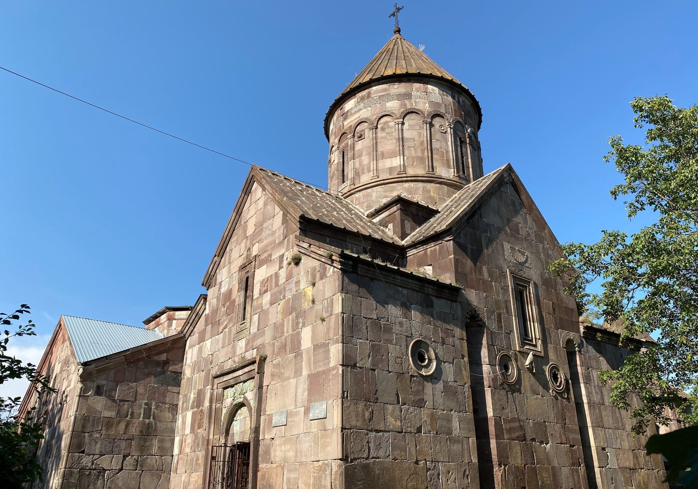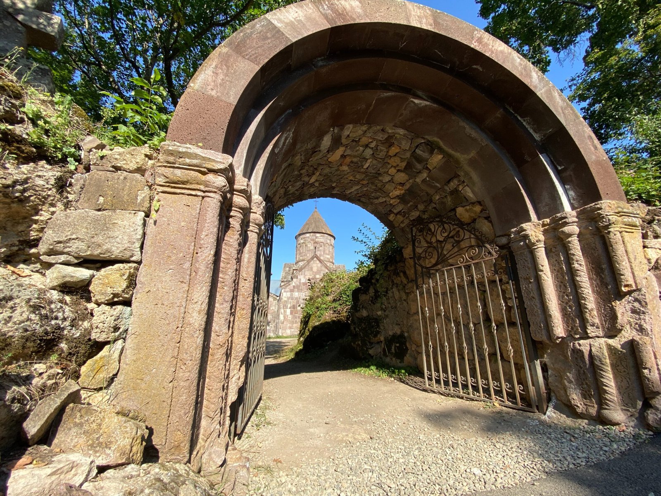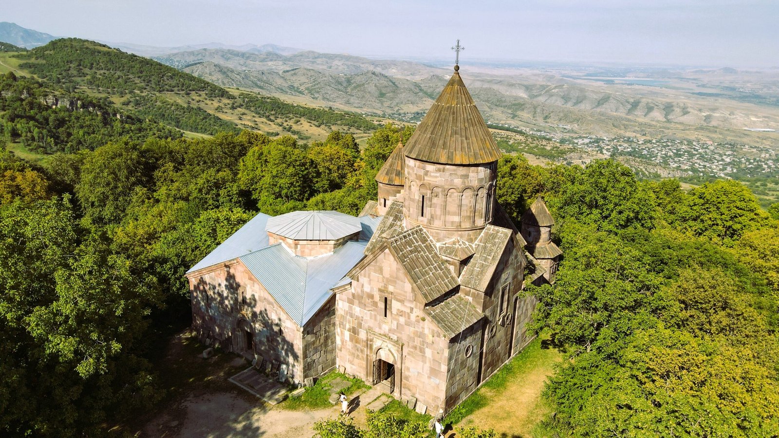Latest Listings
Related Listings
Close To You
Makaravank
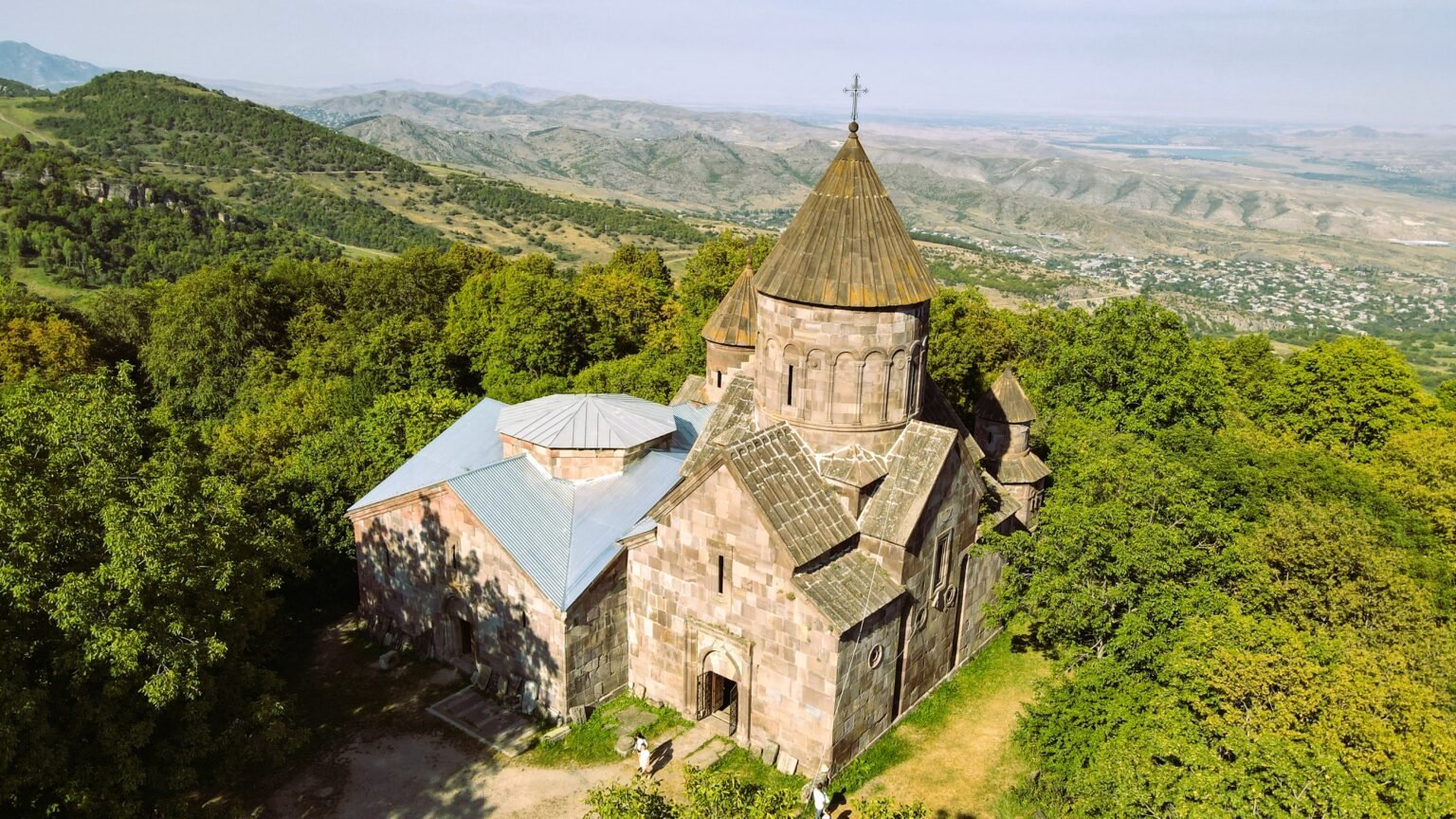
Monastery
1300 m
Cultural
Easy
VISITOR INFORMATION
📍 Location: Tavush Province, about 3 km southwest of Achajur village, on the forested slopes of Mount Paytatap
🌐 Coordinates: 40°57′32″ N, 45°09′11″ E
🕰️ Period: 10th-13th centuries (main church built in 1205, gavit in 1207)
📝 Other names: Aghravavank
🌿 Best time to visit: May to October
OVERVIEW
Makaravank is one of the most valuable monuments of late medieval Armenian architecture. The monastic complex comprises several churches, a gavit (narthex), a chapel, a reliquary, auxiliary buildings, and a cemetery. It stands out for its masterful architectural composition, intricate reliefs, and symbolic decorative motifs-exceptional expressions of Armenian medieval art.
ETYMOLOGY
According to local legend, in the 8th century, a small church stood on the slope of Mount Paytatap. One day, Master Makar and his son undertook the ambitious task of building a full monastery around that humble shrine. The son, a gifted and young sculptor, would carve the stone, while his father-an experienced builder-assembled the walls. They worked day and night, with Makar so devoted to his craft that he lived and slept atop the rising structure. At one point in the construction process, Makar noticed the stones no longer adhered as before, and the carvings seemed lifeless. Alarmed, he called out to his son to ask what had happened. Instead of a reply from the boy, the workers told him the son had fallen ill. But Makar understood the unspoken truth: his son had passed away. Heartbroken but unwavering, he completed the monastery. Once the final stone was in place, Makar climbed to the top of the church and threw himself down, joining his son in eternity. The master was buried beneath the walls of the monastery, and in tribute to his devotion and sacrifice, the complex was named Makaravank.
HISTORY
Makaravank is a notable example of medieval Armenian religious architecture, remarkable for its unique sculptural decoration, variety of structural designs, and harmonious integration with the surrounding natural landscape. The only historical mention of the monastery comes from the 13th-century chronicler Kirakos Gandzaketsi, who records that Arzu Khatun, wife of Prince Vakhtang of Haterk, wove altar curtains for the monastery together with her daughter-evidence of the monastery’s significance and noble patronage. The complex was constructed in several phases beginning in the 10th-11th centuries:
- The Old Church, located in the northeastern part of the complex, dates back to the 10th–11th centuries.
- The Church of the Holy Mother of God, cruciform on the inside and octagonal on the outside, was built in 1198 by the monastery’s abbot Hovhannes.
- The Main Church, completed in 1205, features a domed hall design-rectangular on the outside, cruciform within-with two-story vestries flanking the apse.
- The Gavit, adjoining the main church, was built in 1207 under the patronage of Prince Vache Vachutyan.
- The Reliquary dates to the 13th century.
Over the centuries, Makaravank served as an important religious and cultural center in northeastern Armenia. Despite its relatively remote forested location, it attracted noble support and became known for its artistic achievements and spiritual significance. The richness of its ornamentation and architectural complexity reflect both the high level of craftsmanship of its builders and the monastery’s enduring role as a symbol of faith, resilience, and Armenian identity through turbulent historical periods.
ARCHITECTURE
The Main Church, completed in 1205, forms the architectural heart of Makaravank. Rectangular on the exterior and cruciform inside, it follows the domed-hall type characteristic of Armenian sacred architecture. The central dome rests on four massive piers, while two-story vestries flank the apse-an uncommon and distinctive feature. The western portal is adorned with chessboard-patterned multicolored stones, while beneath a southern window is a striking high-relief sculpture of an eagle clutching a bull-symbolizing strength and triumph. The interior is lofty and well-lit, its sanctuary front richly embellished with geometric motifs, fish figures, mythical creatures, and a sculpted portrait of the master stonemason, bearing the inscription “Yeretats” (The Youth).
The Gavit, attached to the south side of the main church, was built in 1207 under the patronage of Prince Vache Vachutyan. It has a square layout with a central dome supported by four freestanding columns. The columns, drum, and supporting elements are lavishly decorated with floral motifs, scenes of lion and bull combat, sphinxes, and other symbolic figures. The western entrance is especially ornate, displaying high-quality craftsmanship. Several sculptor initials are carved into the interior, preserving the memory and identity of the medieval artisans.
The Church of the Holy Mother of God, believed to be the oldest dated building in the complex, was built in 1198 under the guidance of Abbot Hovhannes I. It is cruciform inside and octagonal on the outside, crowned by a central dome. The exterior is richly decorated with high-reliefs of lions, birds, rosettes, and a vivid scene of a stork fighting a dragon. Fan-shaped architectural details surround the windows and niches, adding elegance and intricacy. In form and style, this church recalls the Apughaments Church of Ani, standing as a unique example of medieval Armenian architecture.
The Old Church, located in the northeastern corner of the complex, dates to the 10th-11th centuries and is considered the earliest structure at the site. It is cruciform inside and rectangular externally, built with reddish and light orange tuff stone and lime mortar. The dome is made of finely hewn stone, and the altar façade is decorated with delicate plant and geometric carvings-elements that later influenced the sculptural decoration of the main church.
The Reliquary, built in the 13th century and adjacent to the Old Church, is a modest, square, barrel-vaulted structure. Inside, a preserved fireplace niche suggests it served not only for sacred relic storage but also as residential or functional space for the clergy.
The Chapel, attached to the northern wall of the Church of the Holy Mother of God, is small and partially ruined. It was constructed using multicolored stones and covered with a vault. Despite its scale, the chapel fits harmoniously within the ensemble, reinforcing the spatial and architectural unity of the complex.
The Water Spring Structure, located about 100 meters outside the monastery walls, was built with finely cut stone and designed with ceramic pipes to channel water from the slopes of Mount Paytatap. This engineering reflects the builders’ attention to practical needs-ensuring reliable water supply and livable conditions for the monastic community.
The auxiliary buildings, found southwest of the monastery, have survived partially-mainly as wall fragments. Together with the nearby cemeteries and cross-stones (khachkars), they offer a fuller picture of monastic daily life and underscore Makaravank’s role as both a spiritual and communal center.
PRESERVATION AND RESTORATION
Makaravank, as a significant monument of medieval Armenian architecture and culture, remained partially ruined and neglected for many years. Over time, natural elements and historical upheavals caused serious damage to the complex-some structures were left in disrepair, while others were partially destroyed.
During the Soviet era, the monastery attracted the attention of academic and preservation circles. Archaeological excavations and research activities were initiated by the Institute of Archaeology and Ethnography of the National Academy of Sciences of Armenia. A team of archaeologists, architects, and restoration specialists documented and began recovering the site’s fragmented structures. Among the discoveries were finely carved stones, broken khachkars (cross-stones), inscribed stones, and ornamental elements-many of which were carefully returned to their original places. Efforts during the restoration aimed to preserve the monastery’s authentic character and structural integrity. Damaged sections of walls, entrances, and dome segments were reconstructed, while decorative reliefs were reinforced in a way that respected their original craftsmanship and historical significance. In the post-Soviet period, preservation and revitalization efforts continued-supported by both state initiatives and the active involvement of the local community and the Armenian Church. Today, Makaravank operates as a functioning sacred site. The grounds are regularly cleaned, interior spaces are undergoing restoration, and visitor infrastructure is being gradually developed.
The monastery’s spiritual leadership plays a vital role in its ongoing preservation. Under the guidance of Father Arshavir Asatryan, the current abbot, regular maintenance, restoration programs, and spiritual-cultural events are being carried out-ensuring the site remains alive and accessible.
Makaravank today stands not only as a heritage site, but also as a living spiritual center. Its continued preservation and restoration safeguard the cultural legacy of Armenia for future generations.
Facilities
Nearby
Ijevan is the administrative center of Tavush Province. The town offers a variety of attractions, including public parks, cultural centers, art galleries, the Ijevan Forest Park, as well as convenient accommodation options for overnight stays.
Yenokavan is one of Armenia’s most scenic villages, rich in natural beauty and tourism potential. It is home to Yell Extreme Park-one of the country’s top adventure destinations-where visitors can experience ziplining, paragliding, horseback riding, rock climbing, and other active pursuits.
Located west of Acharkut village in Tavush Province, this 13th-century monastic complex sits nestled on a forested mountainside. The site includes a domed church, a gavit, a bell tower, auxiliary buildings, and intricately carved khachkars (cross-stones).
This colossal Oriental plane tree is one of the oldest in Armenia. It reaches a height of 54 meters with a trunk circumference of 14 meters. Inside its hollow, locals have created a small chapel. According to legend, it was planted by King Ashot Yerkat in the 10th century and is said to self-ignite and be reborn every seven years.
An impressive 13th-century monastic complex situated in the forested hills west of Kirants village. Unique for being entirely built of brick-an exceptional feature in Armenian medieval architecture-the complex includes several churches, a gavit, a refectory, and auxiliary structures. Though relatively difficult to access, it is especially appealing for adventure travelers and history enthusiasts.

